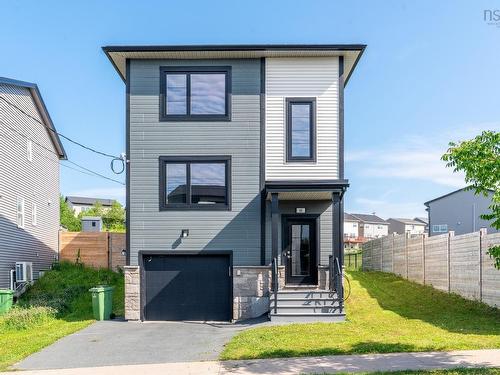



Royal LePage Atlantic | Phone: 902-449-0610




Royal LePage Atlantic | Phone: 902-449-0610

Phone: 902.453.1700
Fax:
902.454.6875
Mobile: 902.456.0360

300 -
84
Chain Lake Drive
Halifax,
NS
B3S1A2
| Building Style: | 2 Storey |
| Floor Space (approx): | 2051 Square Feet |
| Built in: | 2020 |
| Bedrooms: | 3 |
| Bathrooms (Total): | 4 |
| Appliances Included: | Range - Electric , Dishwasher , Dryer - Electric , Washer , Microwave Rng Hd Combo , Refrigerator |
| Basement: | Fully Developed |
| Building Style: | 2 Storey |
| Community Features: | Park , Playground , Public Transit , Recreation Center , School Bus Service , Shopping , [] |
| Documents on File: | Floor Plan |
| Driveway/Parking: | Paved , Single |
| Exterior Finish: | Vinyl |
| Features: | Air Exchanger , Electric Fireplace , [] |
| Flooring: | Hardwood , Laminate , Tile |
| Foundation: | Concrete |
| Fuel Type: | Electric |
| Garage: | Attached , Single , Heated |
| Heating/Cooling Type: | Baseboard , Fireplace , Heat Pump -Ductless |
| Land Features: | Landscaped , Partially Fenced |
| Property Size: | Under 0.5 Acres |
| Rental Equipment: | None |
| Roof: | Asphalt Shingle |
| Sewage Disposal: | Municipal |
| Title to Land: | Freehold |
| Utilities: | Cable , Electricity , High Speed Internet , Telephone |
| Water Source: | Municipal |